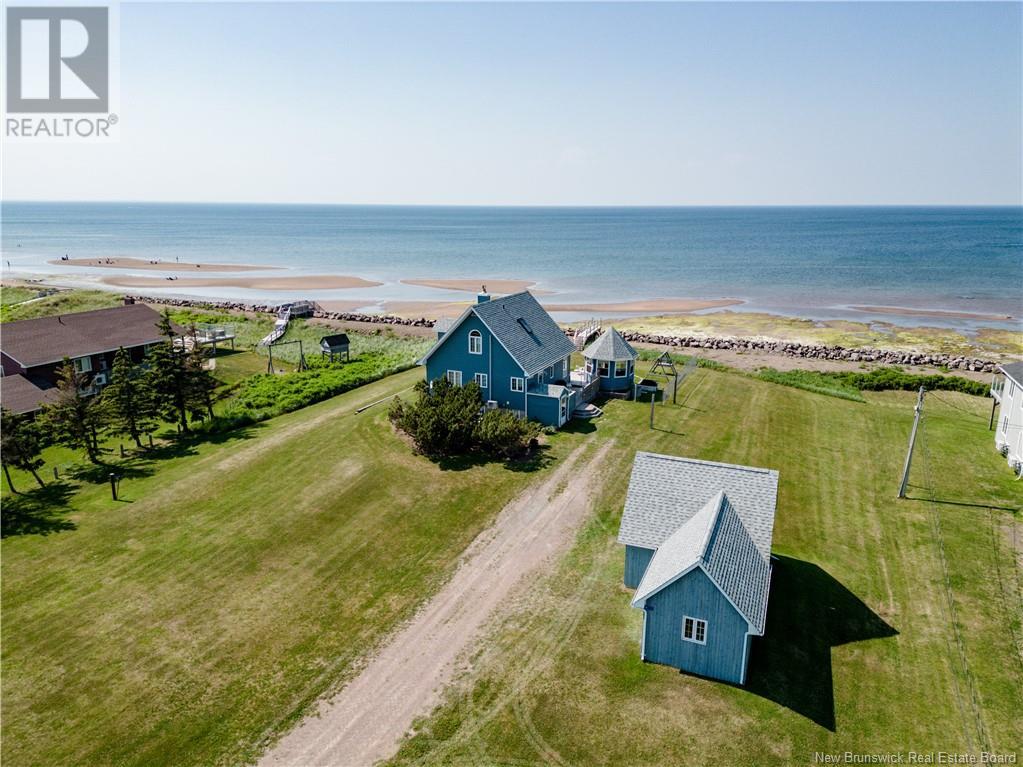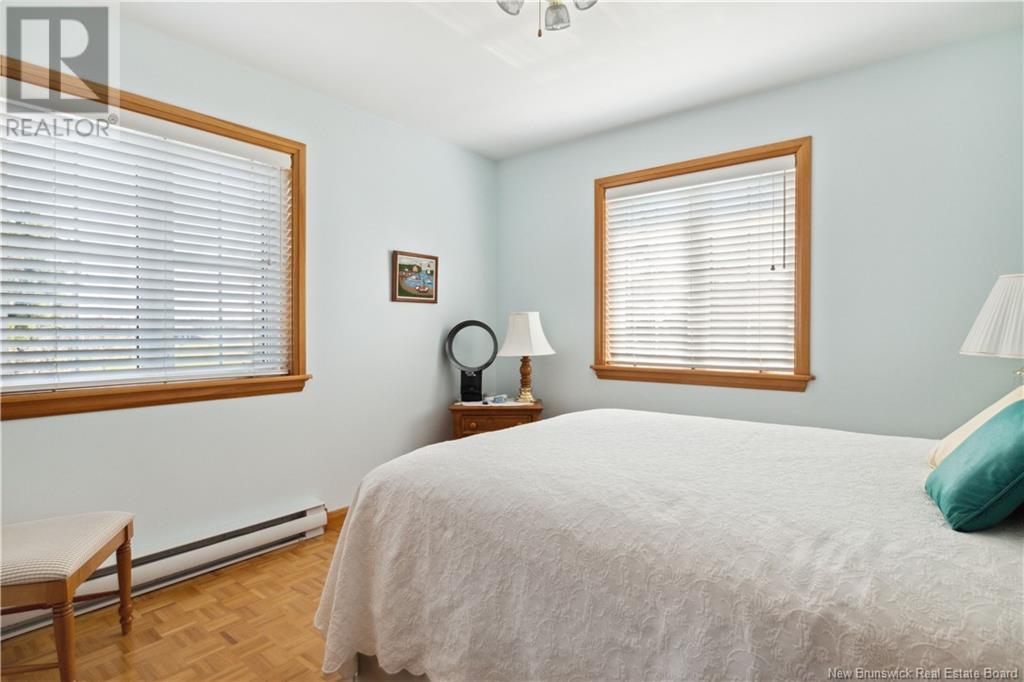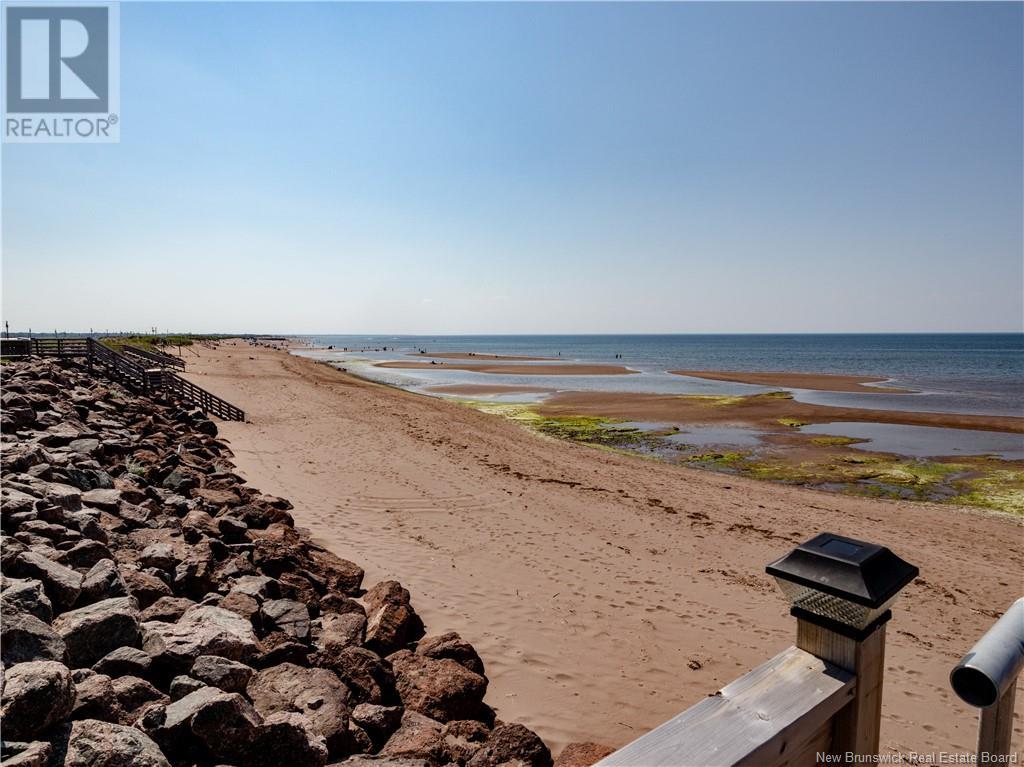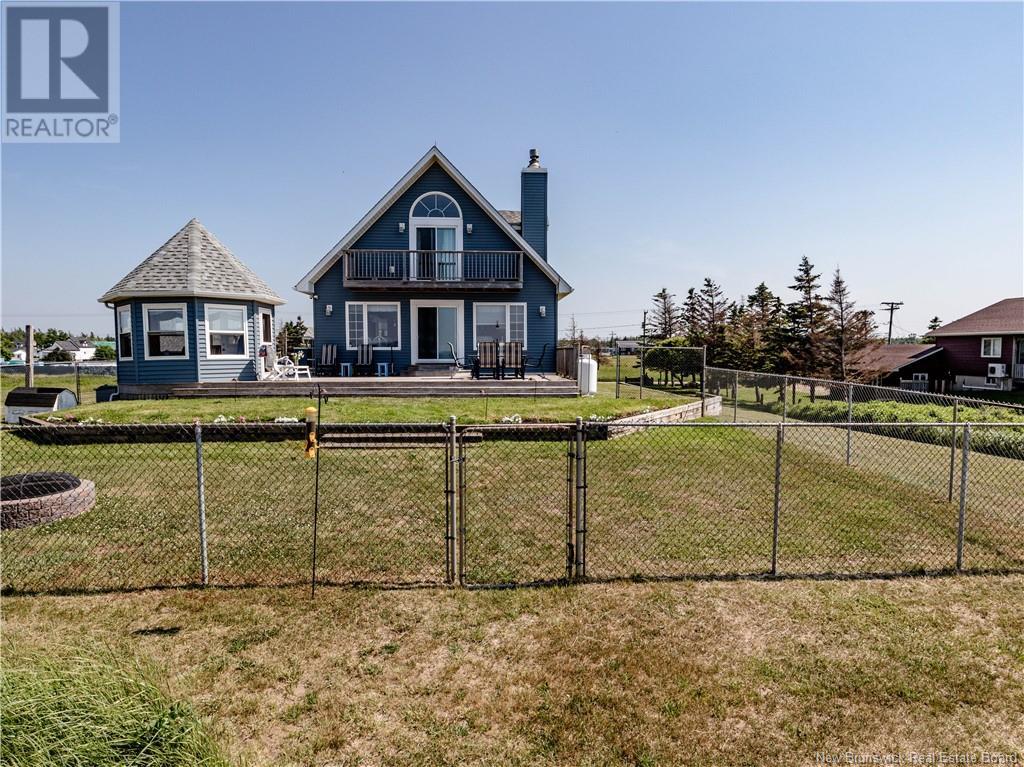3 Bedroom
2 Bathroom
1260 sqft
Chalet
Heat Pump
Baseboard Heaters, Heat Pump
Waterfront
Acreage
Landscaped
$594,000
Welcome to this stunning waterfront property, featuring a brand-new breakwater wall. Imagine waking up to amazing sunrises and enjoying serene water views every day. A double detached garage complements this charming home and is ready for its new owners. Step onto the beautiful front deck or relax inside the cozy gazebo, perfect for your morning coffee or afternoon drink. As you enter the home, you are greeted by an open-concept design that seamlessly blends comfort and style. The spacious kitchen boasts plenty of wood cabinets, a convenient peninsula for casual dining, and an abundance of windows offering breathtaking water views. The adjacent living room, complete with a propane stove, is the ideal spot to unwind. The main floor also features a well-sized bedroom, a 3-piece bathroom, and a laundry facility located at the entrance for added convenience. Upstairs, you will find two generously sized bedrooms and a 3-piece bathroom featuring a luxurious soaker tub. The finished basement, accessible through a separate entrance, offers endless possibilities with its expansive family room/playroom. This home has been updated with a new aluminum staircase for easy beach access, a new wooden platform, two mini splits, and a new Central Vac system. Other features include an alarm system, and much more. Dont miss the chance to own this waterfront gem. Call today to schedule your private viewing and make this dream home yours! (id:58209)
Property Details
|
MLS® Number
|
NB111575 |
|
Property Type
|
Single Family |
|
Equipment Type
|
Propane Tank |
|
Rental Equipment Type
|
Propane Tank |
|
Water Front Name
|
Northumberland Straight |
|
Water Front Type
|
Waterfront |
Building
|
Bathroom Total
|
2 |
|
Bedrooms Above Ground
|
3 |
|
Bedrooms Total
|
3 |
|
Architectural Style
|
Chalet |
|
Constructed Date
|
1993 |
|
Cooling Type
|
Heat Pump |
|
Exterior Finish
|
Vinyl |
|
Fireplace Present
|
No |
|
Flooring Type
|
Vinyl |
|
Foundation Type
|
Concrete |
|
Heating Type
|
Baseboard Heaters, Heat Pump |
|
Size Interior
|
1260 Sqft |
|
Total Finished Area
|
1960 Sqft |
|
Type
|
House |
|
Utility Water
|
Well |
Parking
Land
|
Access Type
|
Year-round Access, Water Access |
|
Acreage
|
Yes |
|
Landscape Features
|
Landscaped |
|
Sewer
|
Septic System |
|
Size Irregular
|
1 |
|
Size Total
|
1 Ac |
|
Size Total Text
|
1 Ac |
Rooms
| Level |
Type |
Length |
Width |
Dimensions |
|
Second Level |
3pc Bathroom |
|
|
X |
|
Second Level |
Bedroom |
|
|
16'0'' x 11'0'' |
|
Second Level |
Bedroom |
|
|
9'0'' x 16'0'' |
|
Basement |
Family Room |
|
|
25'0'' x 28'0'' |
|
Main Level |
3pc Bathroom |
|
|
X |
|
Main Level |
Foyer |
|
|
7'7'' x 6'0'' |
|
Main Level |
Bedroom |
|
|
10'7'' x 10'7'' |
|
Main Level |
Kitchen |
|
|
21'0'' x 10'0'' |
|
Main Level |
Living Room |
|
|
13'0'' x 14'0'' |
https://www.realtor.ca/real-estate/27830333/476-st-joseph-cap-pelé





















































