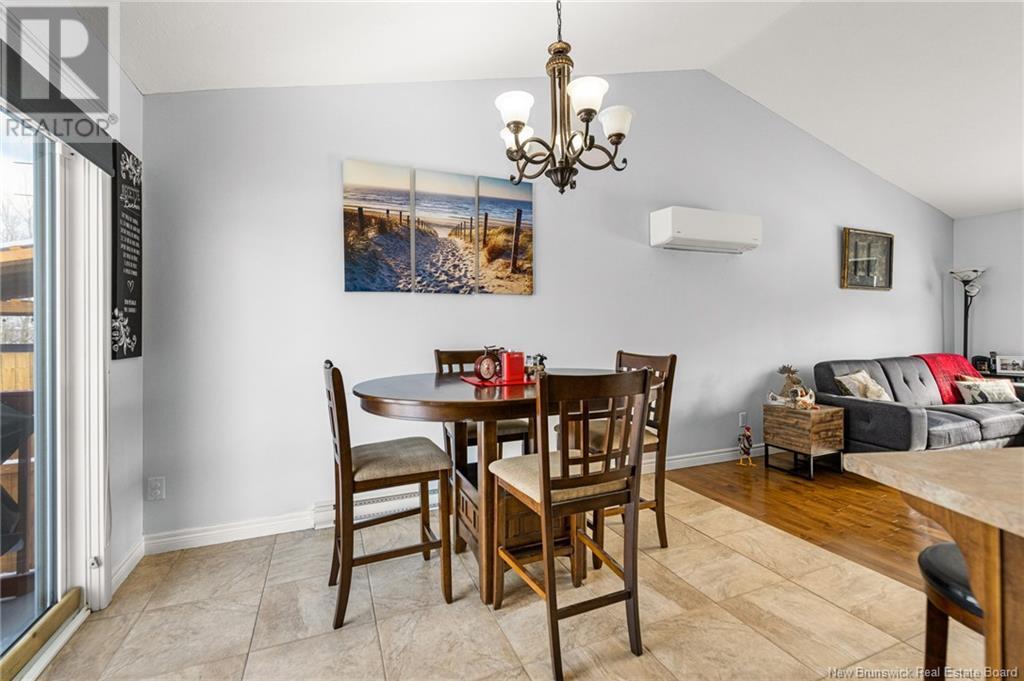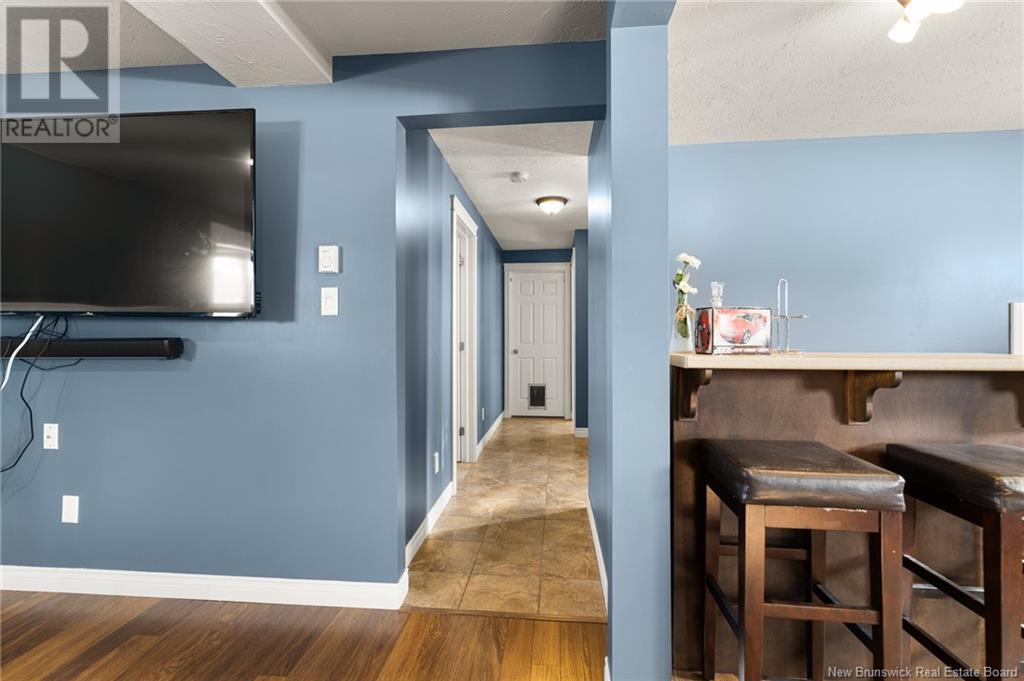3 Bedroom
2 Bathroom
1140 sqft
Split Level Entry, 2 Level
Heat Pump
Baseboard Heaters, Heat Pump
$429,900
This well built split entry home is located in desirable Moncton North, close to many schools, parks, walking trails, and all major amenities. Moncton North is a rapidly growing area with a tight knit community feel, perfect for the young and old alike. The main level of this well maintained home features a bright open concept living space with vaulted ceilings and hardwood floors. The kitchen has ample cabinet space and a large island, with a nice flow to the living and dining areas for entertaining the whole family. Down the hallway, you'll find a renovated full family bathroom with double vanity, and three good sized bedrooms. Head downstairs to find a fourth potential bedroom or office, additional full bathroom with shower and laundry, storage room, as well as a large family room with built-in bar. The property also has a nicely landscaped backyard with storage shed. For growing families with children, this location offers the convenience of being walking distance to Maplehurst Middle School. You'll also be seconds from the popular Northwest Trail. For more information or to schedule a viewing of this lovely family home, contact your REALTOR. (id:58209)
Property Details
|
MLS® Number
|
NB113013 |
|
Property Type
|
Single Family |
|
Equipment Type
|
None |
|
Features
|
Balcony/deck/patio |
|
Rental Equipment Type
|
None |
|
Structure
|
Shed |
Building
|
Bathroom Total
|
2 |
|
Bedrooms Above Ground
|
3 |
|
Bedrooms Total
|
3 |
|
Architectural Style
|
Split Level Entry, 2 Level |
|
Constructed Date
|
2007 |
|
Cooling Type
|
Heat Pump |
|
Exterior Finish
|
Vinyl |
|
Fireplace Present
|
No |
|
Flooring Type
|
Ceramic, Laminate, Hardwood |
|
Heating Fuel
|
Electric |
|
Heating Type
|
Baseboard Heaters, Heat Pump |
|
Size Interior
|
1140 Sqft |
|
Total Finished Area
|
2220 Sqft |
|
Type
|
House |
|
Utility Water
|
Municipal Water |
Land
|
Acreage
|
No |
|
Sewer
|
Municipal Sewage System |
|
Size Irregular
|
595 |
|
Size Total
|
595 M2 |
|
Size Total Text
|
595 M2 |
Rooms
| Level |
Type |
Length |
Width |
Dimensions |
|
Basement |
Storage |
|
|
X |
|
Basement |
Bedroom |
|
|
X |
|
Basement |
Family Room |
|
|
X |
|
Basement |
3pc Bathroom |
|
|
X |
|
Main Level |
Bedroom |
|
|
X |
|
Main Level |
Bedroom |
|
|
X |
|
Main Level |
Bedroom |
|
|
X |
|
Main Level |
4pc Bathroom |
|
|
X |
|
Main Level |
Dining Room |
|
|
X |
|
Main Level |
Kitchen |
|
|
X |
|
Main Level |
Living Room |
|
|
X |
https://www.realtor.ca/real-estate/27944417/327-maplehurst-drive-moncton






































