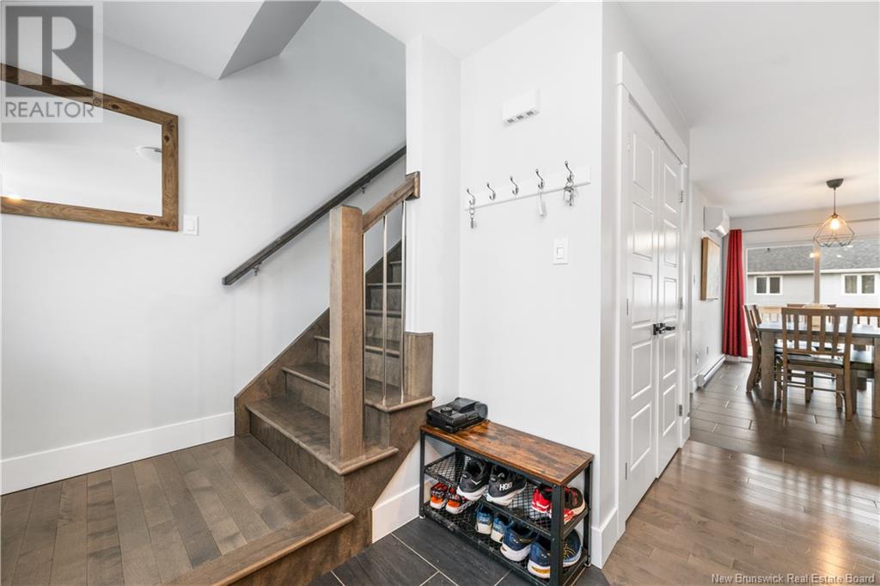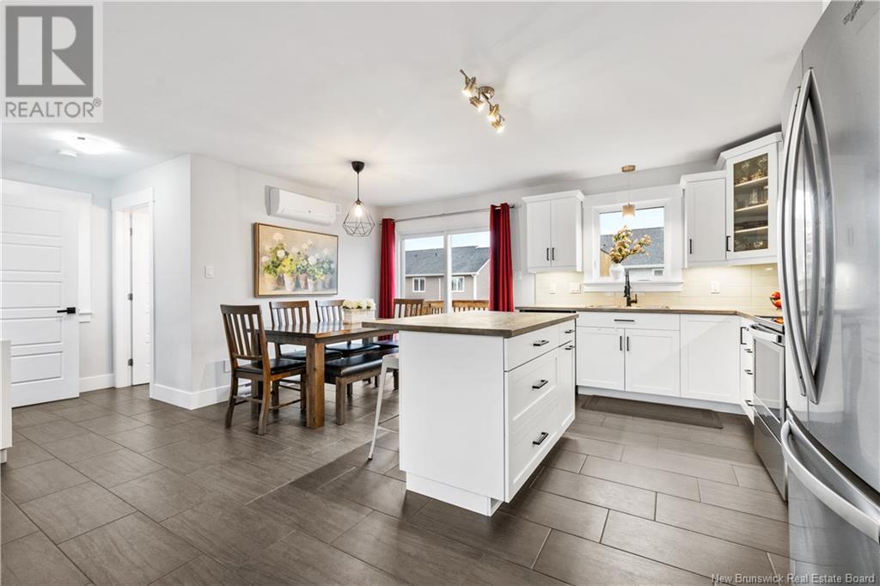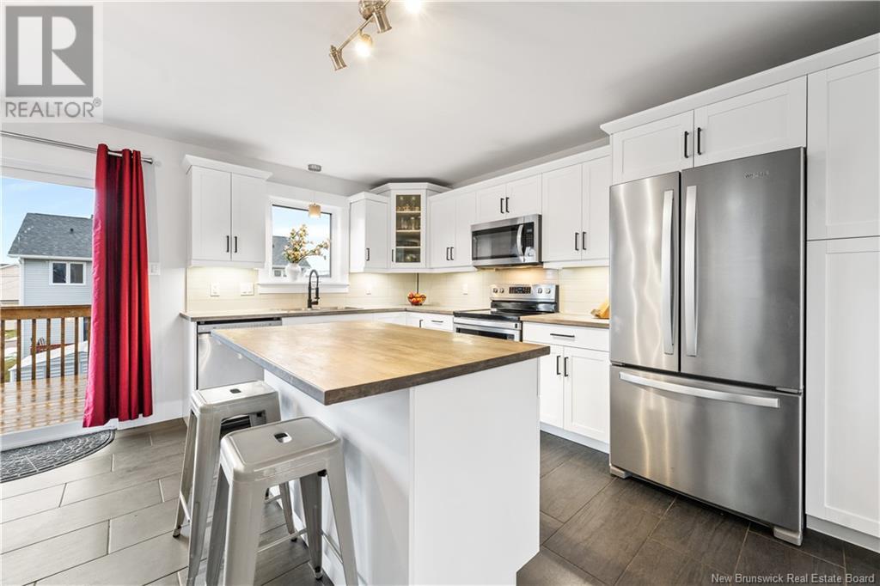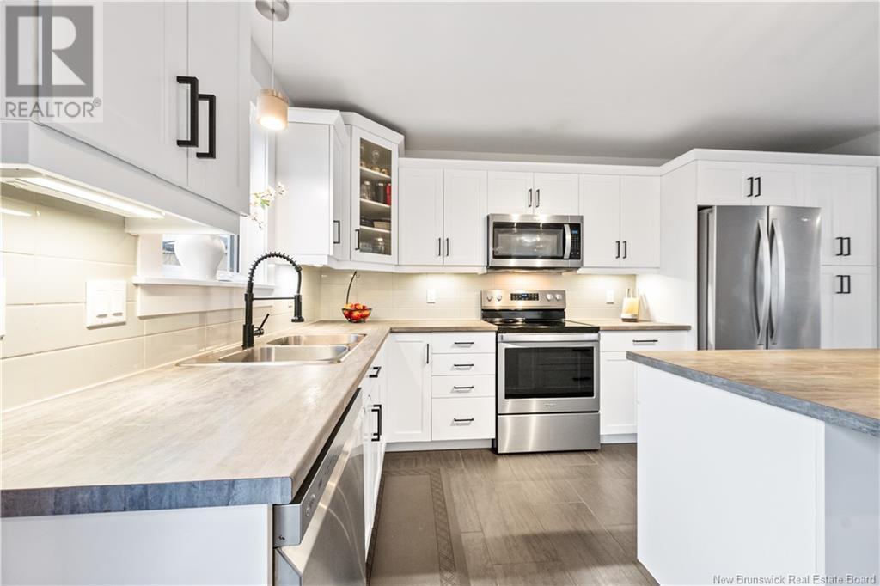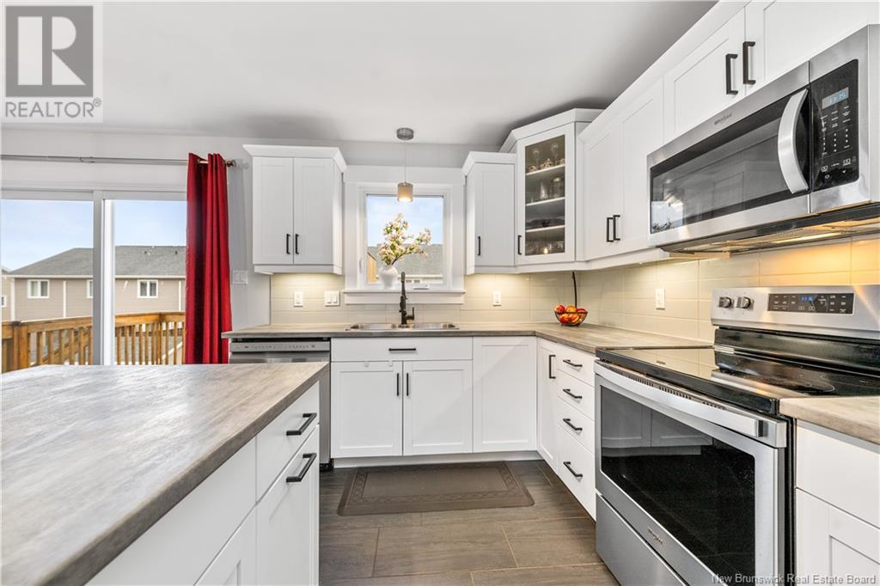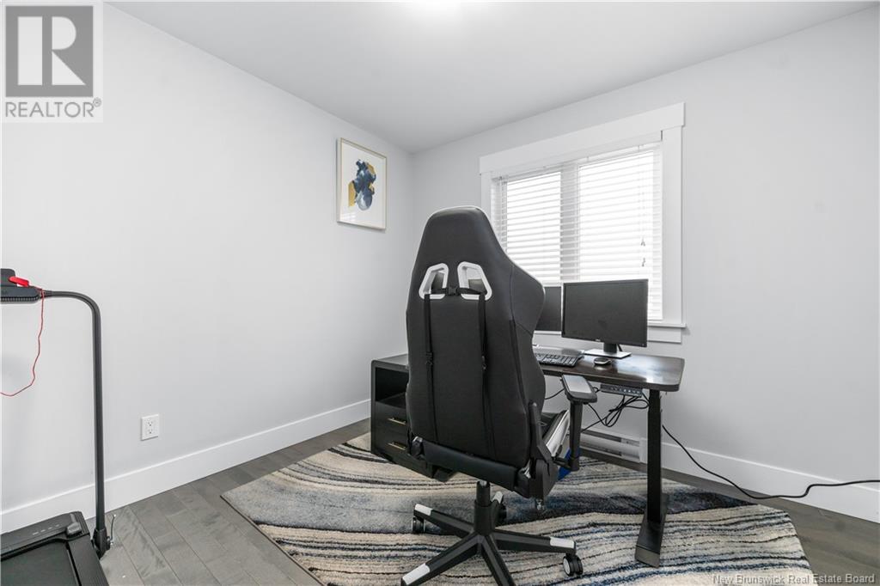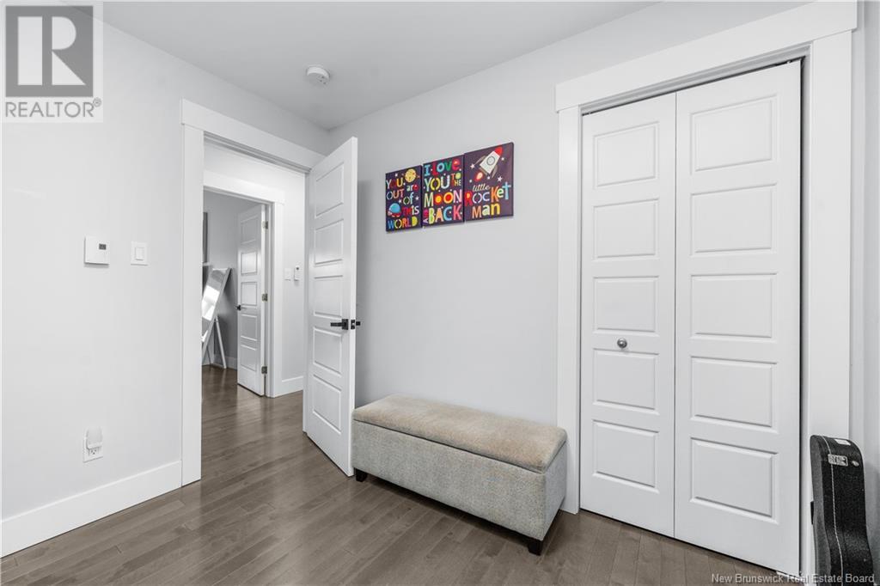4 Bedroom
3 Bathroom
1428 sqft
2 Level
Heat Pump
Baseboard Heaters, Heat Pump
$429,000
Located in the highly sought-after Moncton North, this stunning two-storey semi-detached home is a perfect blend of modern style and practical design. Boasting four bedrooms, three bathrooms, and two mini-splits for year-round comfort, this home is impeccably maintained and feels like new. The main level features an open-concept layout with gleaming ceramic and hardwood floors, seamlessly connecting the spacious living room to the modern kitchen, which is equipped with stainless steel appliances, a stylish backsplash, and a functional island. A convenient half bath completes the main floor. Upstairs, youll find three generously sized bedrooms with hardwood flooring, including the primary bedroom with private access to a luxurious four-piece bathroom. The finished basement, with durable laminate flooring, offers additional living space with a cozy family room, a fourth bedroom, and another four-piece bathroom. Step outside to enjoy the deck in the backyard, perfect for outdoor relaxation and entertaining. This home is a true gem in one of Monctons most desirable neighborhoods. (id:58209)
Property Details
|
MLS® Number
|
NB111466 |
|
Property Type
|
Single Family |
|
Equipment Type
|
None |
|
Features
|
Balcony/deck/patio |
|
Rental Equipment Type
|
None |
Building
|
Bathroom Total
|
3 |
|
Bedrooms Above Ground
|
3 |
|
Bedrooms Below Ground
|
1 |
|
Bedrooms Total
|
4 |
|
Architectural Style
|
2 Level |
|
Constructed Date
|
2019 |
|
Cooling Type
|
Heat Pump |
|
Exterior Finish
|
Vinyl |
|
Fireplace Present
|
No |
|
Flooring Type
|
Ceramic, Laminate, Hardwood |
|
Foundation Type
|
Concrete |
|
Half Bath Total
|
1 |
|
Heating Fuel
|
Electric |
|
Heating Type
|
Baseboard Heaters, Heat Pump |
|
Size Interior
|
1428 Sqft |
|
Total Finished Area
|
2104 Sqft |
|
Type
|
House |
|
Utility Water
|
Municipal Water |
Land
|
Access Type
|
Year-round Access, Road Access |
|
Acreage
|
No |
|
Sewer
|
Municipal Sewage System |
|
Size Irregular
|
321 |
|
Size Total
|
321 Sqft |
|
Size Total Text
|
321 Sqft |
Rooms
| Level |
Type |
Length |
Width |
Dimensions |
|
Second Level |
4pc Bathroom |
|
|
7'3'' x 13'4'' |
|
Second Level |
Bedroom |
|
|
12'1'' x 18'9'' |
|
Second Level |
Bedroom |
|
|
9'7'' x 9'5'' |
|
Second Level |
Bedroom |
|
|
9'7'' x 9'5'' |
|
Basement |
Utility Room |
|
|
7'10'' x 9'5'' |
|
Basement |
4pc Bathroom |
|
|
5'1'' x 8'5'' |
|
Basement |
Bedroom |
|
|
9'1'' x 13'6'' |
|
Basement |
Family Room |
|
|
17'11'' x 16'5'' |
|
Main Level |
3pc Bathroom |
|
|
5'3'' x 8'11'' |
|
Main Level |
Foyer |
|
|
6'6'' x 8'4'' |
|
Main Level |
Living Room |
|
|
17'5'' x 15'8'' |
|
Main Level |
Kitchen/dining Room |
|
|
14'9'' x 16'5'' |
https://www.realtor.ca/real-estate/27833601/46-stillwater-drive-moncton




